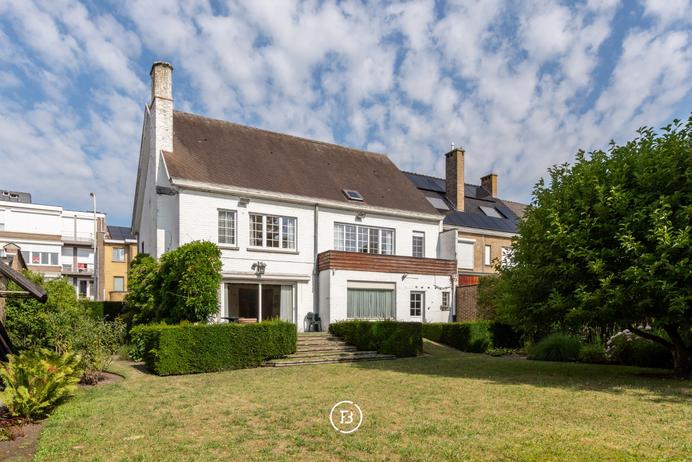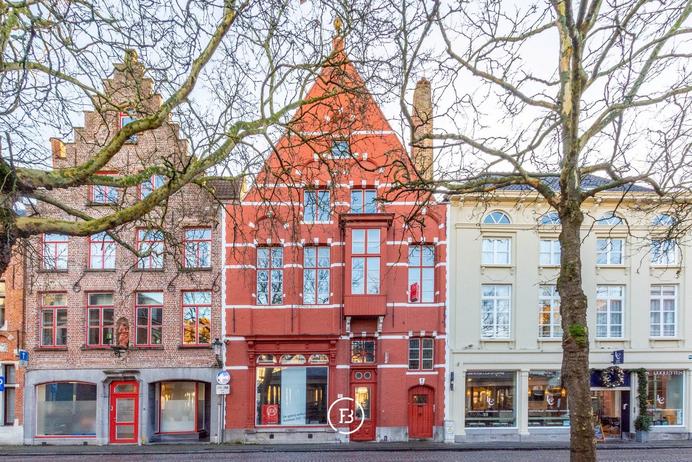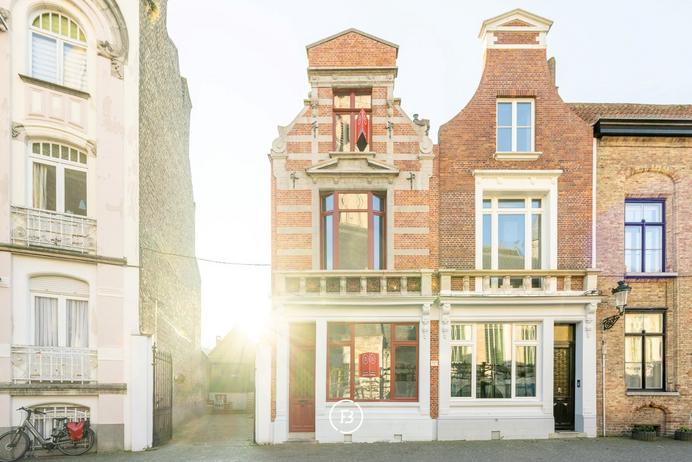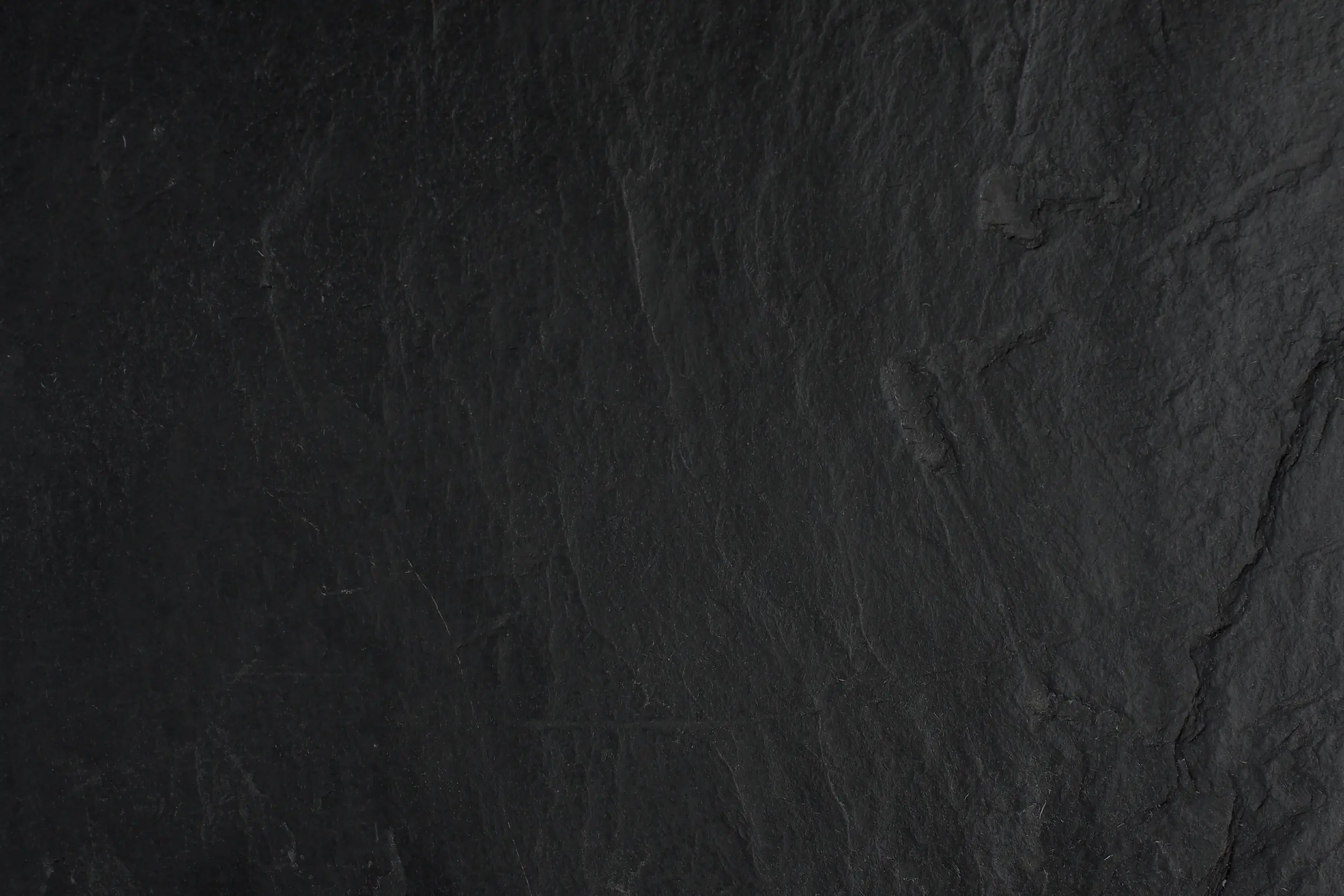This characterful mansion, completely renovated in 2018, offers a harmonious combination of timeless elegance and contemporary living comfort. The property features a unique, Japanese-inspired city garden with an attractive covered water terrace, providing an exceptional living experience in the heart of Bruges' prestigious ‘Golden Triangle’.
Features
- Habitable surface
- 374m2
- Surface area of plot
- 120m2
- Construction year
- 1850
- Renovation year
- 2018
- Number of bathrooms
- 3
- Number of bedrooms
- 4
Ground floor:
Upon entering, you will find a spacious entrance hall with cloakroom and guest toilet. The light-filled living room features high-quality parquet flooring and a modern gas fireplace. A centrally located patio provides additional light and creates a subtle separation from the fully equipped kitchen, which has a spacious dining area and a beautiful view of the peaceful city garden.
Basement:
An open staircase leads to a stylishly furnished living space (Cave) with underfloor heating and authentic vaults, which connects to the exclusive covered water terrace. There is also a guest toilet, a spacious storage room, a laundry room and a practical bicycle storage room.
First floor:
This floor has two spacious bedrooms, one of which has a dressing room. Both rooms have a fully equipped bathroom. There is also a separate toilet and a night hall with built-in cupboards.
Second floor:
The top floor is accessible via two separate staircases. At the rear, a staircase leads to a comfortable guest room, while at the front, a second staircase leads to a spacious and charming bedroom with a mezzanine and an open office space with built-in cupboards.
Advantages:
• Thorough total renovation in 2018
• Living area: 374 m²
• Located in the heart of Bruges – ‘Golden Triangle’
• Energy efficient (EPC label B)
• Light and spacious living areas
Construction
- Habitable surface
- 374m2
- Surface area of plot
- 120m2
- Construction year
- 1850
- Renovation year
- 2018
- Number of bathrooms
- 3
- Number of bedrooms
- 4
- EPC index
- 150kWh / (m2year)
- Energy class
- B
- Renovation obligation
- no
Comfort
- Garden
- Yes
Spatial planning
- Urban development permit
- yes
- Court decision
- no
- Pre-emption
- no
- Subdivision permit
- no
- Urban destination
- Residential area with a cultural, historical and/or aesthetic value
- Overstromingskans perceel (P-score)
- C
- Overstromingskans gebouw (G-score)
- C
A mansion where timeless elegance and modern comfort come together
Interested in this property?
Similar projects

Elegant townhouse

Gouden Kelk





































